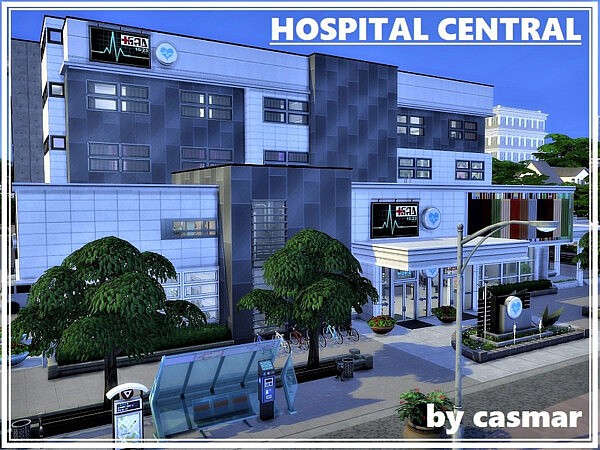
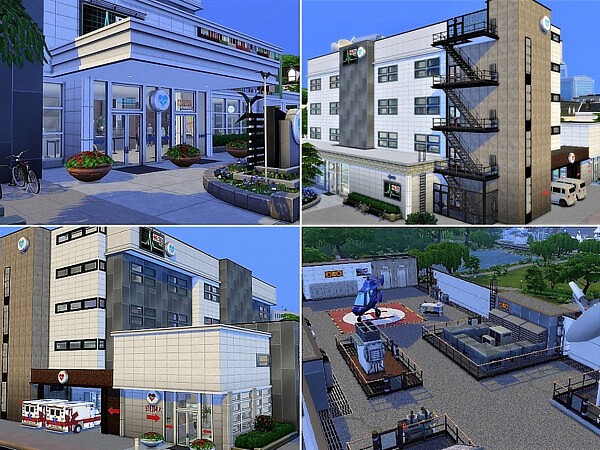
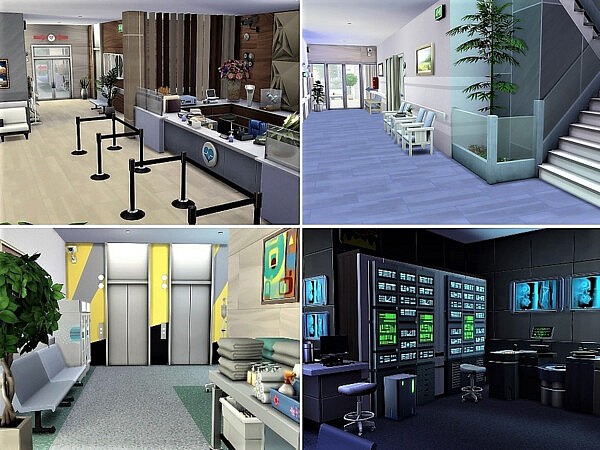
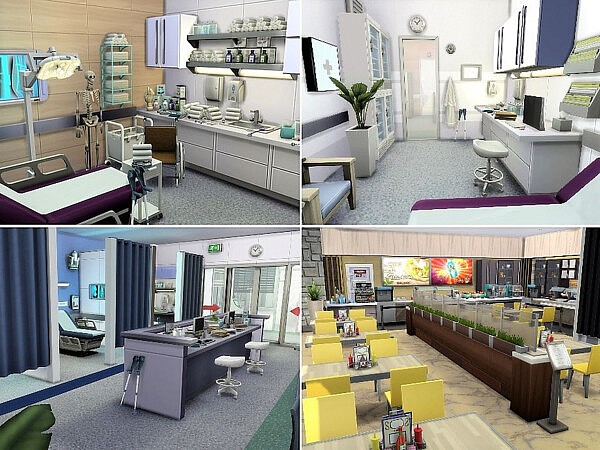
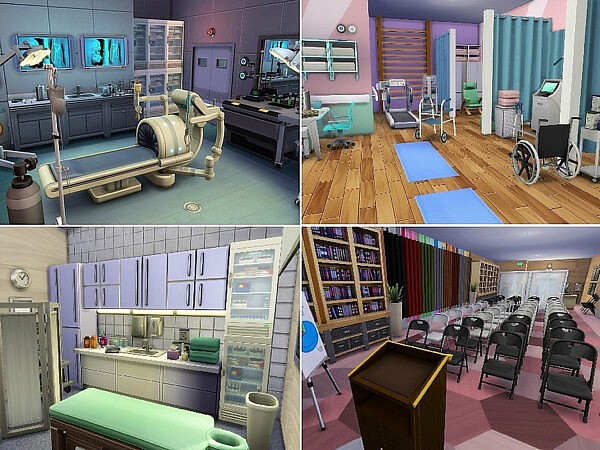
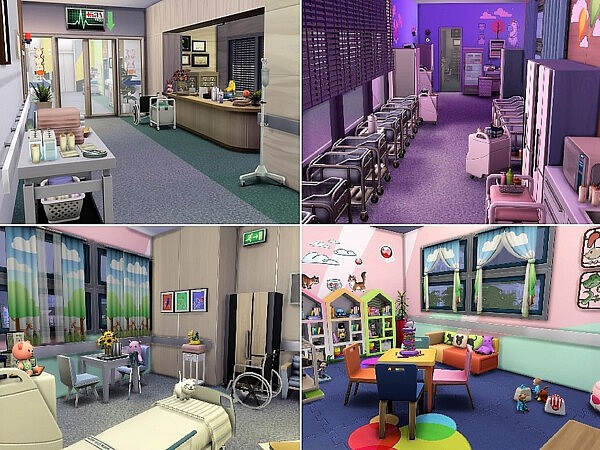
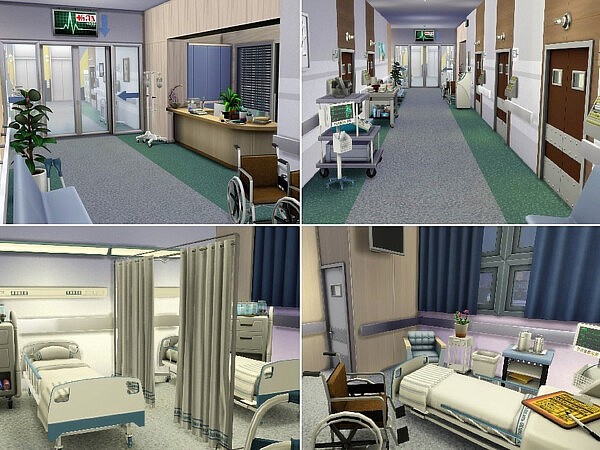
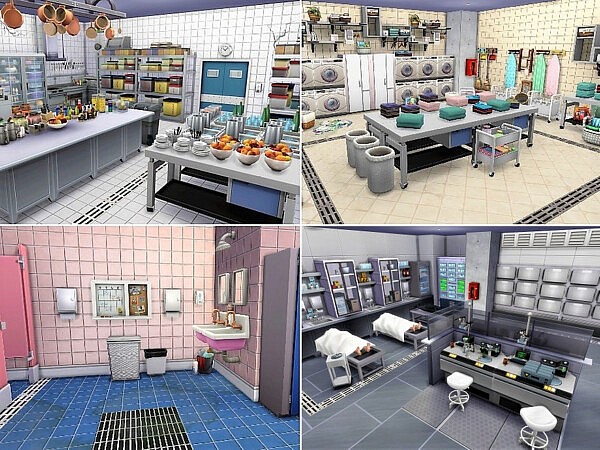
Houses and Lots: Hospital Central by casmar from TSR.
This hospital contains:
Ground floor: Large hall, admission desk, waiting area, medical consultations, ambulances, emergency area (waiting room and patient admission area), scanner, laboratory, restaurant and toilets.
First floor: Operating rooms, waiting room, intensive care, gym, physiotherapy, patient locker room. Also conference room and offices.
Second floor: Baby area, nursery, games area, mother’s rooms and children’s rooms, infirmary control.
Third floor: Patient rooms (single or double), infirmary control, cleaning room.
Roof: Helicopter landing area, vents, solar panels.
Basement: Staff changing room, kitchen, laundry, morgue.
In addition, this hospital has elevators on all floors and fire escapes.


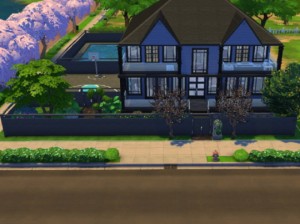



Leave a Reply