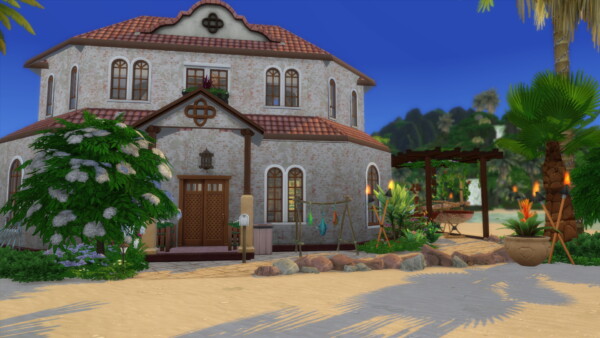
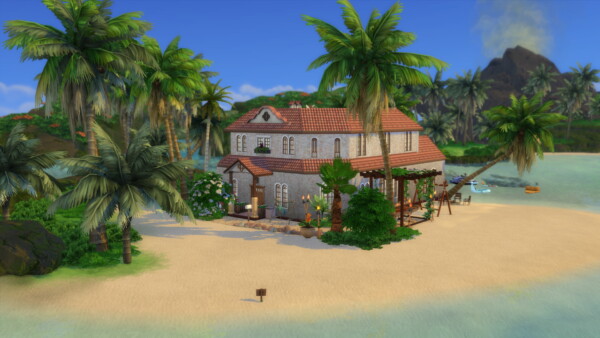
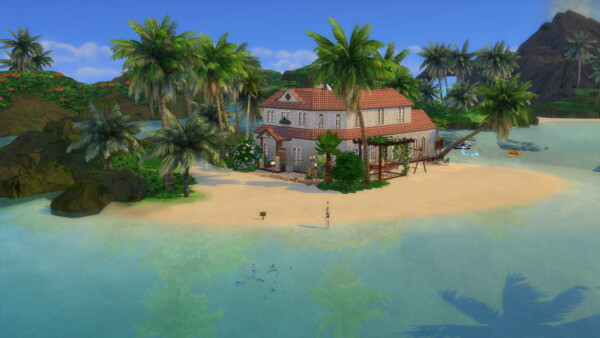
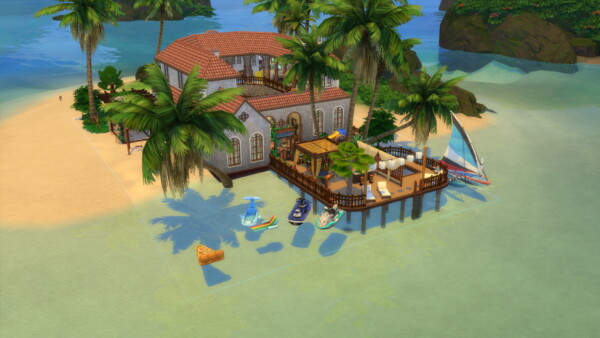
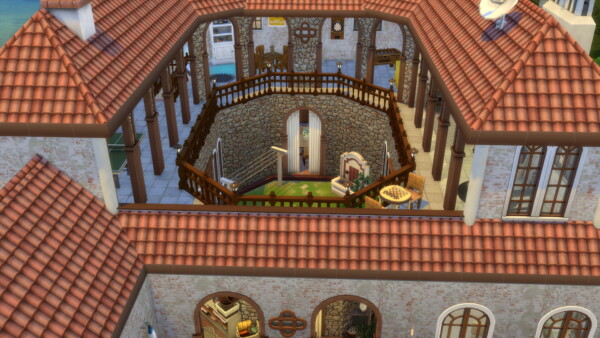
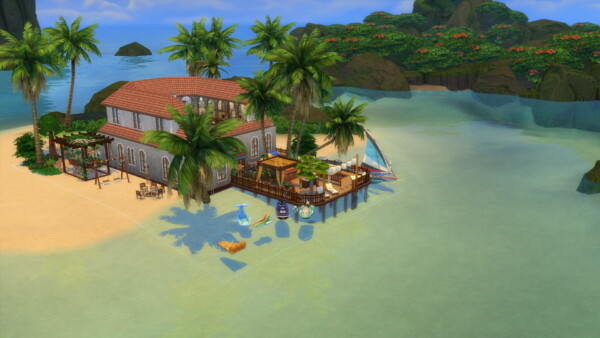
Houses and Lots: Extreme Challenge renovators home by MegaEmilicorne from Luniversims.
For this floor we have a small interior courtyard which communicates with the bedrooms, the living room and a small hall leading to the exterior where there is a small laundry area. For the first floor I imagined a large playroom space for children, there is also a creativity room with what to paint, make, play music! Finally the terrace is divided into 2 parts, the first with a space for Ku, so that he can have fun in safety. The second juts out onto the ocean, standing on stilts as a result with a gardening area, an outdoor kitchen and everything you need to relax.

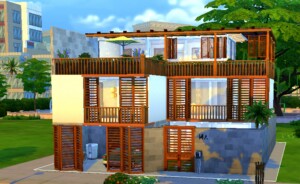
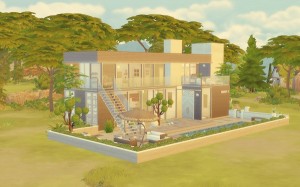



Leave a Reply